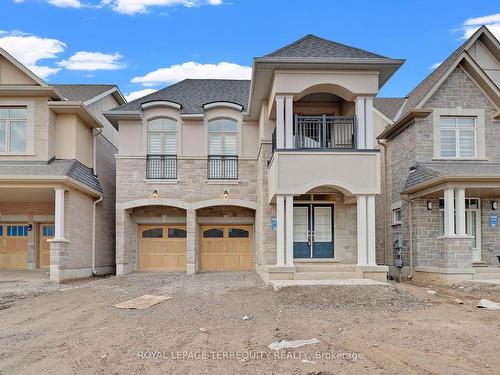








Mobile: 416.505.7513

1820
BLOOR
STREET
WEST
TORONTO,
ON
M6P3K6
| Neighbourhood: | Alton |
| Annual Tax Amount: | $0.00 |
| Lot Frontage: | 36 Feet |
| Lot Depth: | 85 Feet |
| No. of Parking Spaces: | 4 |
| Bedrooms: | 4 |
| Bathrooms (Total): | 4 |
| Utilities-Municipal Water: | Yes |
| Fronting On (NSEW): | S |
| Family Room: | No |
| Drive: | Private |
| Utilities-Hydro: | Yes |
| Occupancy: | Vacant |
| Pool: | None |
| Sewers: | Sewers |
| Approx Square Footage: | 3000-3500 |
| Style: | 2-Storey |
| Utilities-Sewers: | Yes |
| Water: | Municipal |
| Approx Age: | New |
| Basement: | Finished , Sep Entrance |
| Exterior: | Brick , Stone |
| Fireplace/Stove: | Yes |
| Heat Source: | Gas |
| Garage Type: | Attached |
| Utilities-Gas: | Yes |
| Heat Type: | Forced Air |