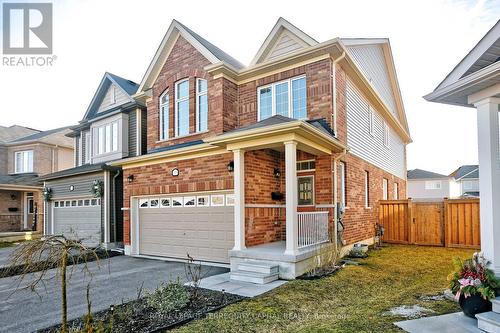








Mobile: 416.505.7513

1820
BLOOR
STREET
WEST
TORONTO,
ON
M6P3K6
| Neighbourhood: | Angus |
| Lot Size: | 23.85 x 153.2 FT ; Irregular Pie Shape.66.73Ft X153.20Ft |
| Bedrooms: | 4 |
| Bathrooms (Total): | 4 |
| Ownership Type: | Freehold |
| Parking Type: | Attached garage |
| Property Type: | Single Family |
| Basement Development: | Unfinished |
| Basement Type: | N/A |
| Building Type: | House |
| Construction Style - Attachment: | Detached |
| Cooling Type: | Central air conditioning |
| Exterior Finish: | Aluminum siding , Brick |
| Heating Fuel: | Natural gas |
| Heating Type: | Forced air |