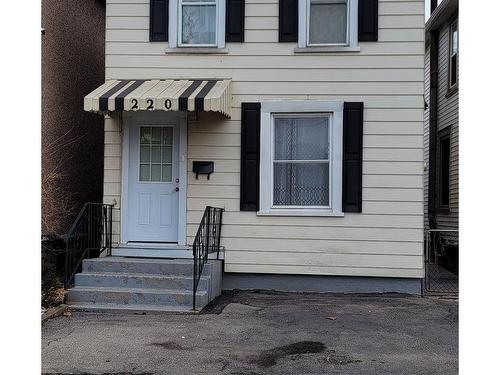








Mobile: 416.505.7513

1820
BLOOR
STREET
WEST
TORONTO,
ON
M6P3K6
| Neighbourhood: | Central |
| Annual Tax Amount: | $2,275.12 |
| Lot Frontage: | 19.58 Feet |
| Lot Depth: | 100.21 Feet |
| No. of Parking Spaces: | 1 |
| Bedrooms: | 2 |
| Bathrooms (Total): | 1 |
| Fronting On (NSEW): | E |
| Family Room: | No |
| Drive: | Front Yard |
| Occupancy: | Owner |
| Pool: | None |
| Sewers: | Sewers |
| Style: | 2-Storey |
| Water: | Municipal |
| Basement: | Part Bsmt , Unfinished |
| Exterior: | Alum Siding |
| Fireplace/Stove: | No |
| Heat Source: | Gas |
| Garage Type: | None |
| Heat Type: | Forced Air |