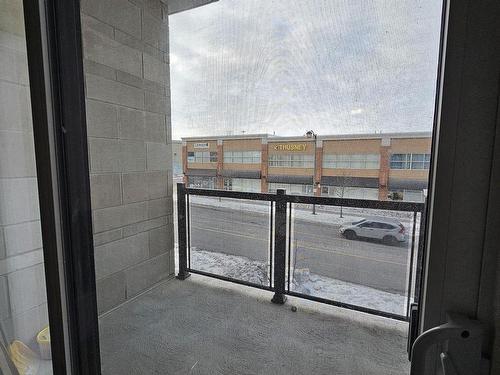








Mobile: 416.505.7513

1820
BLOOR
STREET
WEST
TORONTO,
ON
M6P3K6
| Neighbourhood: | Cedarwood |
| Condo Fees: | $202.00 Monthly |
| Annual Tax Amount: | $2,141.46 |
| No. of Parking Spaces: | 2 |
| Parking Spaces: | 60 |
| Locker: | Yes |
| Bedrooms: | 2+1 |
| Bathrooms (Total): | 2 |
| CAC Included: | Yes |
| Common Elements Included: | Yes |
| Family Room: | No |
| Occupancy: | Tenant |
| Parking Type: | Owned |
| Parking/Drive: | None |
| Pets Permitted: | Restrict |
| Parking Included: | Yes |
| Style: | Multi-level |
| Approx Age: | 0-5 |
| Building Amenities: | Exercise Room , Games Room , Media Room , Party/Meeting Room |
| Basement: | None |
| Exposure: | SW |
| Exterior: | Brick , Concrete |
| Fireplace/Stove: | No |
| Heat Source: | Gas |
| Heat Type: | Forced Air |
| Locker: | Exclusive |
| Balcony: | Terr |