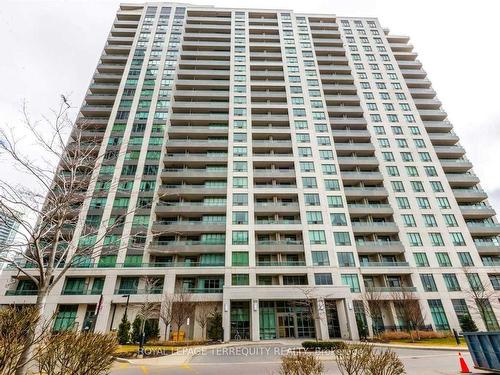








Mobile: 416.505.7513

1820
BLOOR
STREET
WEST
TORONTO,
ON
M6P3K6
| Neighbourhood: | City Centre |
| Condo Fees: | $492.47 Monthly |
| Annual Tax Amount: | $2,910.12 |
| No. of Parking Spaces: | 1 |
| Parking: | Yes |
| Locker: | Yes |
| Bedrooms: | 1+1 |
| Bathrooms (Total): | 1 |
| CAC Included: | Yes |
| Common Elements Included: | Yes |
| Family Room: | Yes |
| Occupancy: | Tenant |
| Parking Type: | Owned |
| Parking/Drive: | Undergrnd |
| Pets Permitted: | Restrict |
| Parking Included: | Yes |
| Style: | Apartment |
| Water Included: | Yes |
| Building Amenities: | Concierge , Exercise Room , Indoor Pool , Party/Meeting Room , Visitor Parking |
| Basement: | None |
| Exposure: | NW |
| Exterior: | Concrete |
| Fireplace/Stove: | No |
| Heat Source: | Gas |
| Heat Type: | Forced Air |
| Heat Included: | Yes |
| Locker: | Owned |
| Balcony: | Open |