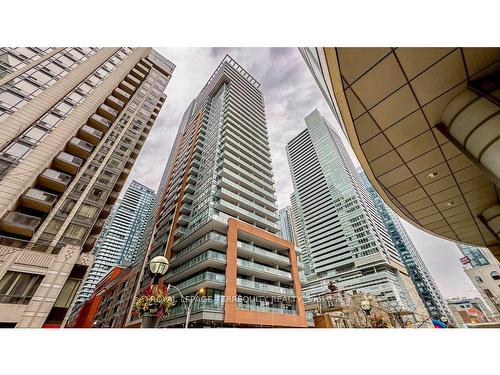








Mobile: 416.505.7513

1820
BLOOR
STREET
WEST
TORONTO,
ON
M6P3K6
| Neighbourhood: | Waterfront Communities C1 |
| Condo Fees: | $554.75 Monthly |
| Annual Tax Amount: | $4,084.26 |
| No. of Parking Spaces: | 1 |
| Parking Spaces: | 6 |
| Locker: | Yes |
| Bedrooms: | 2 |
| Bathrooms (Total): | 2 |
| Common Elements Included: | Yes |
| Family Room: | No |
| Occupancy: | Vacant |
| Parking Type: | Owned |
| Parking/Drive: | Undergrnd |
| Pets Permitted: | Restrict |
| Parking Included: | Yes |
| Style: | Apartment |
| Water Included: | Yes |
| Building Amenities: | Concierge , Exercise Room , Gym , Party/Meeting Room , Rooftop Deck/Garden , Visitor Parking |
| Basement: | None |
| Central Vac: | No |
| Exposure: | E |
| Exterior: | Concrete |
| Fireplace/Stove: | No |
| Heat Source: | Electric |
| Heat Type: | Heat Pump |
| Locker: | Owned |
| Balcony: | Open |