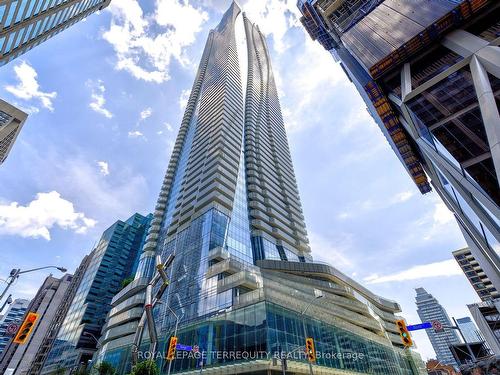








Mobile: 416.505.7513

1820
BLOOR
STREET
WEST
TORONTO,
ON
M6P3K6
| Neighbourhood: | Church-Yonge Corridor |
| Condo Fees: | $525.97 Monthly |
| Annual Tax Amount: | $3,601.48 |
| Bedrooms: | 1+1 |
| Bathrooms (Total): | 1 |
| Common Elements Included: | Yes |
| Family Room: | No |
| Occupancy: | Vacant |
| Parking Type: | None |
| Parking/Drive: | Facilities |
| Pets Permitted: | Restrict |
| Style: | Apartment |
| UFFI: | No |
| Water Included: | Yes |
| Building Amenities: | Concierge , Gym , Indoor Pool , Outdoor Pool , Party/Meeting Room , Sauna |
| Basement: | None |
| Exposure: | No |
| Exterior: | Concrete |
| Fireplace/Stove: | No |
| Heat Source: | Gas |
| Garage Type: | None |
| Heat Type: | Forced Air |
| Heat Included: | Yes |
| Locker: | None |
| Balcony: | Open |