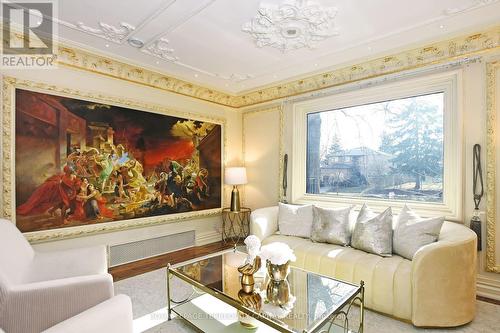








Mobile: 416.505.7513

1820
BLOOR
STREET
WEST
TORONTO,
ON
M6P3K6
| Neighbourhood: | Newtonbrook West |
| Lot Size: | 60 x 160 FT |
| No. of Parking Spaces: | 9 |
| Bedrooms: | 2+2 |
| Bathrooms (Total): | 2 |
| Ownership Type: | Freehold |
| Parking Type: | Attached garage |
| Property Type: | Single Family |
| Sewer: | Sanitary sewer |
| Architectural Style: | Bungalow |
| Basement Development: | Finished |
| Basement Type: | N/A |
| Building Type: | House |
| Construction Style - Attachment: | Detached |
| Cooling Type: | Central air conditioning |
| Exterior Finish: | Brick , Stone |
| Heating Fuel: | Oil |
| Heating Type: | Forced air |