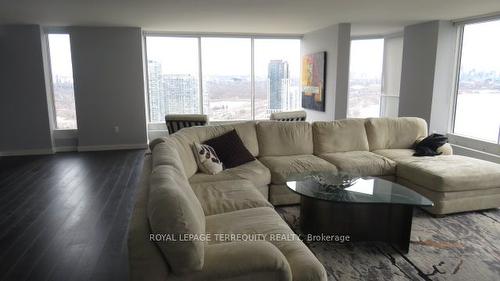








Mobile: 416.505.7513

1820
BLOOR
STREET
WEST
TORONTO,
ON
M6P3K6
| Neighbourhood: | Mimico |
| Condo Fees: | $3,570.10 Monthly |
| Annual Tax Amount: | $7,095.81 |
| No. of Parking Spaces: | 2 |
| Parking Spaces: | 263, 262 |
| Locker No.: | 54 |
| Bedrooms: | 3 |
| Bathrooms (Total): | 3 |
| Cable TV Included: | Yes |
| CAC Included: | Yes |
| Family Room: | No |
| Occupancy: | Owner |
| Parking Type: | Owned |
| Parking/Drive: | Undergrnd |
| Pets Permitted: | Restrict |
| Parking Included: | Yes |
| Property Features: | Island , Waterfront |
| Style: | Apartment |
| Water Included: | Yes |
| Approx Age: | 31-50 |
| Building Amenities: | Concierge , Games Room , Party/Meeting Room , Squash/Racquet Court , Tennis Court , Visitor Parking |
| Basement: | None |
| Exposure: | SE |
| Exterior: | Concrete |
| Fireplace/Stove: | Yes |
| Heat Source: | Gas |
| Heat Type: | Forced Air |
| Heat Included: | Yes |
| Hydro Included: | Yes |
| Locker: | Owned |
| Balcony: | None |