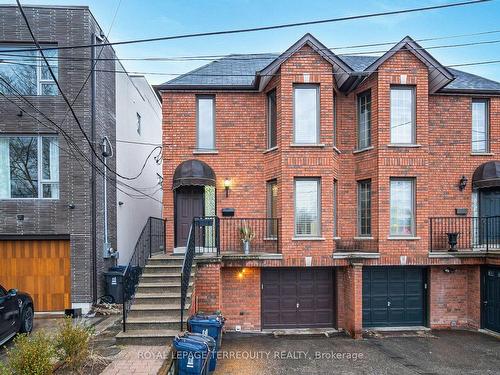








Mobile: 416.505.7513

1820
BLOOR
STREET
WEST
TORONTO,
ON
M6P3K6
| Neighbourhood: | Lambton Baby Point |
| Annual Tax Amount: | $4,923.76 |
| Lot Frontage: | 22.21 Feet |
| Lot Depth: | 83.01 Feet |
| No. of Parking Spaces: | 2 |
| Bedrooms: | 3 |
| Bathrooms (Total): | 3 |
| Fronting On (NSEW): | W |
| Family Room: | No |
| Drive: | Private |
| Occupancy: | Tenant |
| Pool: | None |
| Property Features: | Cul De Sac , River/Stream |
| Sewers: | Sewers |
| Approx Square Footage: | 1100-1500 |
| Style: | 2-Storey |
| Water: | Municipal |
| Basement: | Finished , Sep Entrance |
| Exterior: | Brick |
| Fireplace/Stove: | No |
| Heat Source: | Gas |
| Garage Type: | Built-in |
| Heat Type: | Forced Air |