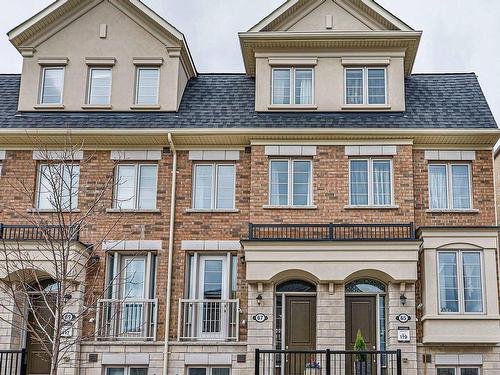








Mobile: 416.505.7513

1820
BLOOR
STREET
WEST
TORONTO,
ON
M6P3K6
| Neighbourhood: | Islington-City Centre West |
| Condo Fees: | $218.51 Monthly |
| Annual Tax Amount: | $4,537.30 |
| No. of Parking Spaces: | 2 |
| Parking: | Yes |
| Bedrooms: | 3+1 |
| Bathrooms (Total): | 3 |
| Family Room: | No |
| Occupancy: | Tenant |
| Parking Type: | Owned |
| Parking/Drive: | Private |
| Pets Permitted: | Restrict |
| Parking Included: | Yes |
| Style: | 3-Storey |
| UFFI: | No |
| Building Amenities: | BBQs Allowed |
| Basement: | Finished |
| Central Vac: | No |
| Exposure: | S |
| Exterior: | Brick , Stone |
| Fireplace/Stove: | Yes |
| Heat Source: | Gas |
| Garage Type: | Built-in |
| Heat Type: | Forced Air |
| Locker: | None |
| Balcony: | Terr |