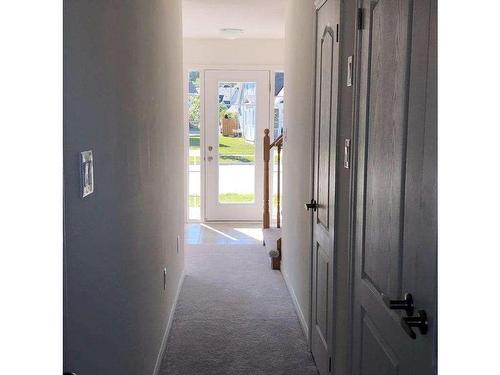








Mobile: 416.505.7513

1820
BLOOR
STREET
WEST
TORONTO,
ON
M6P3K6
| Neighbourhood: | Wasaga Beach |
| Annual Tax Amount: | $2,717.79 |
| Lot Frontage: | 18.04 Feet |
| Lot Depth: | 88.58 Feet |
| No. of Parking Spaces: | 3 |
| Bedrooms: | 3 |
| Bathrooms (Total): | 2 |
| Fronting On (NSEW): | E |
| Family Room: | No |
| Drive: | Front Yard |
| Occupancy: | Tenant |
| Pool: | None |
| Sewers: | Sewers |
| Approx Square Footage: | 1100-1500 |
| Style: | 3-Storey |
| Water: | Municipal |
| Approx Age: | 0-5 |
| Basement: | None |
| Exterior: | Vinyl Siding |
| Fireplace/Stove: | No |
| Heat Source: | Gas |
| Garage Type: | Built-in |
| Heat Type: | Forced Air |