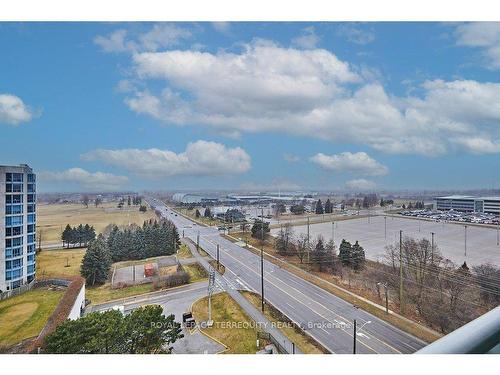








Mobile: 416.505.7513

1820
BLOOR
STREET
WEST
TORONTO,
ON
M6P3K6
| Neighbourhood: | Port Whitby |
| Condo Fees: | $1,341.82 Monthly |
| Annual Tax Amount: | $6,165.09 |
| No. of Parking Spaces: | 2 |
| Parking Spaces: | 28, 28 |
| Bedrooms: | 2 |
| Bathrooms (Total): | 3 |
| CAC Included: | Yes |
| Common Elements Included: | Yes |
| Family Room: | No |
| Occupancy: | Owner |
| Parking Type: | Exclusive |
| Parking/Drive: | Undergrnd |
| Pets Permitted: | Restrict |
| Parking Included: | Yes |
| Property Features: | Lake/Pond , Waterfront |
| Style: | Apartment |
| Water Included: | Yes |
| Building Amenities: | Concierge , Exercise Room , Guest Suites , Indoor Pool , Rooftop Deck/Garden , Visitor Parking |
| Basement: | None |
| Central Vac: | No |
| Exposure: | SW |
| Exterior: | Concrete |
| Fireplace/Stove: | No |
| Heat Source: | Gas |
| Heat Type: | Forced Air |
| Heat Included: | Yes |
| Locker: | None |
| Balcony: | Open |